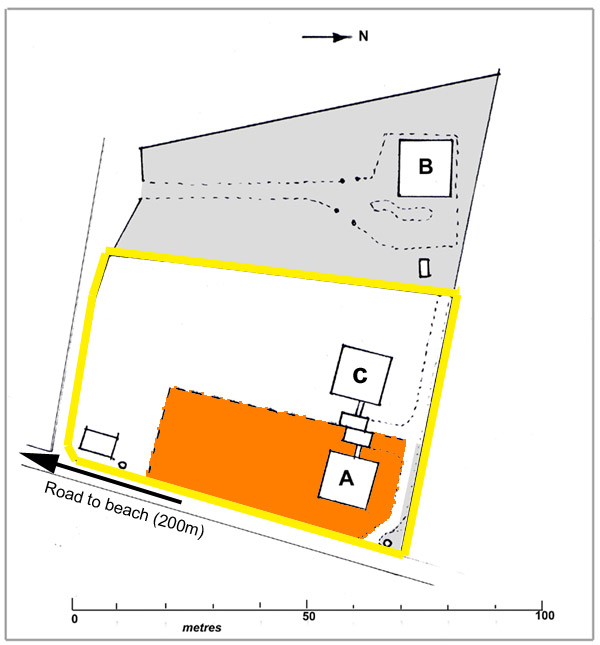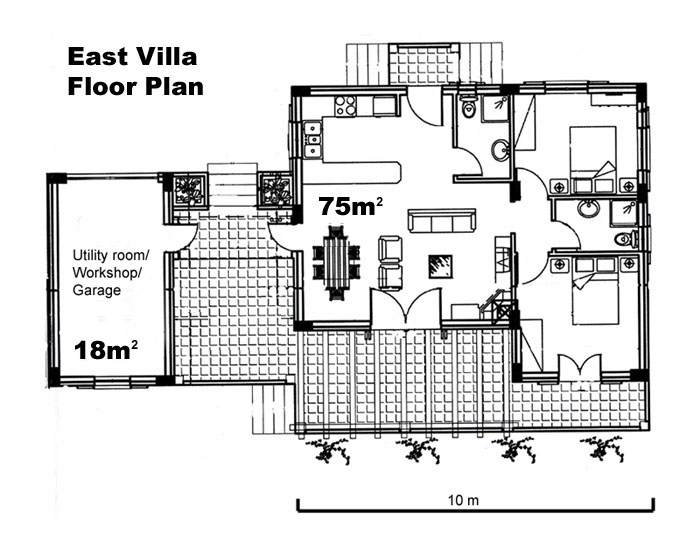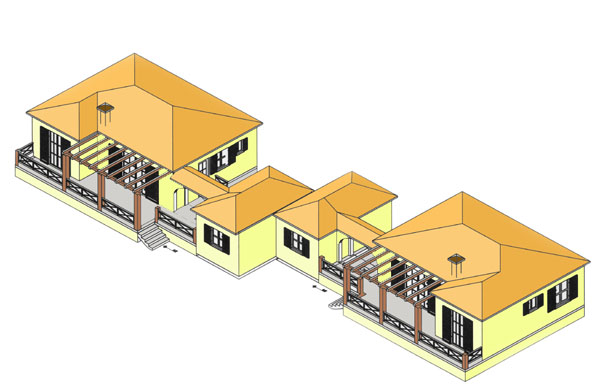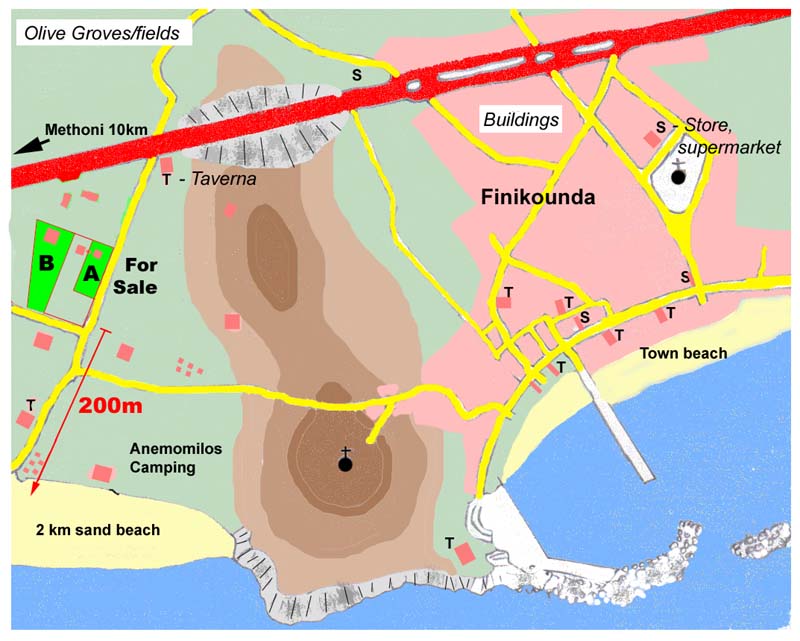If the top menu is missing, click here
Messinia
A tourist guide to this corner of the SW Peloponese
Travel
Accommodation
Where to Stay around Finikounda
Houses for Sale
Two
houses for sale in Finikounda
Big house
New Villa
Updated 1 Oct 2008
Copyright, Jim Baerselman
New Villa
(A)
Too Late! It's SOLD!
It's very rare to find houses for sale a short walk from Finikounda centre, and an even shorter walk from a 2km long sandy beach . . .
New Villa (A above) is a two bedroom, two bathroom, single storey house. It's 93 sq m, including a neighbouring garage/workshop/utility room/bedroom of 18 sq m. There's a large 60 sq m terrace.
The house is set in a 1,000 sq m plot, planted with mature olive trees. It's just 3 minutes walk from Anemomilos beach, and 7 minutes walk from the centre of Finikounda village, with its cluster of shops, cafés and tavernas.
The villa is comfortable for a couple who often entertain visitors; or alternatively, it's excellent holiday accommodation for a family with three children, one of whom would sleep on the living room divan. Of course, more could be accommodated if you convert the neighbouring utility room to a bedroom.
Construction is nearly complete - Aug 2009 - with kitchens, wardrobes etc to be added to the buyer's spec.
Price? You'll pay about 10% premium for being within walking distance of the beach and village; however, holiday visitors won't be car dependent. Our asking price is €230,000, but this includes a €20,000 allowance for fitting out the kitchen, then adding wardrobes, solar heating and air conditioning to your specification. Do your own thing, and we'll sell for less. Biological sewage disposal has been provided for €8,000; much cheaper to run than the usual sealed cess pit with its regular emptying costs of €200 every 3 months or so..
Lots more detail below - contact at the bottom of the page.
Quick Jumps to places on This page:
| The plot | Floor Plan | Perspective View | Specifications | Contacts |
Too late! It's Sold!
 The Plot
The Plot
A total plot (marked out in yellow) is 3,500 sq m, mostly level, and planted with olive trees of various ages. There are two wells, suitable for garden irrigation, an old ruin which used to house a family of eight, and two villas.
The local beach, only 200m distant, is about 3 minutes walk down a very gentle slope. Finikounda centre is a flat 9 minutes walk. Or a brisk 7 minute climb over the hill - if you prefer some exercise.
Plot ownership is through a commonly used system, often called 'horizontal ownership' in Greece. The whole 3,500 sq m is jointly owned by A and C. The owner of house A will then have exclusive rights to use the orange area. This is presently marked as about 1,000 sq m, but a larger or smaller area is possible. House C has similar rights over the white area. Both A and C have right of way along the 3m wide access road to the north.
- - - - - - - - - - - - - - - - - - - - - - - - - - - - - - - - - - - - - - - - - - - - -
Floor Plan
The total enclosed floor area is 93 sq m, of which 18 sq m belongs to a separated utility room/workshop.garage. The terrace area is approximately 40 sq m..
Living/Dining Room. A large open room (6m x 4m) is separated from an open plan kitchen area (4.5m x 2.5m) by a work surface with storage beneath. 2m wide french windows open onto the shaded south facing terrace.
First Bedroom. The first bedroom (3.5m x 3.3m) has its own toilet/shower room, and opens onto the main terrace through french windows.
Visitor's Bedroom. The visitor's bedroom is 3.5m x 2.9m and has room for 2 divans or one double bed.
Utility Room. The utility room/workshop/garage is plumbed for a washing machine, basin and toilet, and could be converted to an additional en-suite bedroom if wished.
- - - - - - - - - - - - - - - - - - - - - - - - - - - - - - - - - - - - - - - - - - - - -
 Perspective View
Perspective View
This perspective view, looking to the north east, gives a good idea of what the finished houses will look like.
It has some minor errors - some windows are incorrect, shutters and doors will be white; and the walkway connecting workshop/utility to the house is further back. Also, both houses are set among olive trees . . .
- - - - - - - - - - - - - - - - - - - - - - - - - - - - - - - - - - - - - - - - - - - - -
Specifications
The house is built to high standard, earthquake resistant specifications, with a reinforced concrete frame and excellent insulation. White aluminium frame windows are double glazed, with shutters and fly screens. Ducts are laid ready for installing central heating, should that be needed.
Contact
We live winters in UK (mid Oct to early May) and summers in Greece (house B actually). Contact details are:
All year: email -
jimbaer(at)f2s(dot)com
(replace the bracketed bits . . . anti-spam)
mobile - +44 (0)7802 853 564 (text
messages very reliable)
Winter UK: tel - +44 (0)23 8076
8962 (reliable answer phone)
Summer GR: tel - +30 27230 71418 (unreliable
answer phone!)
_________________________________________
